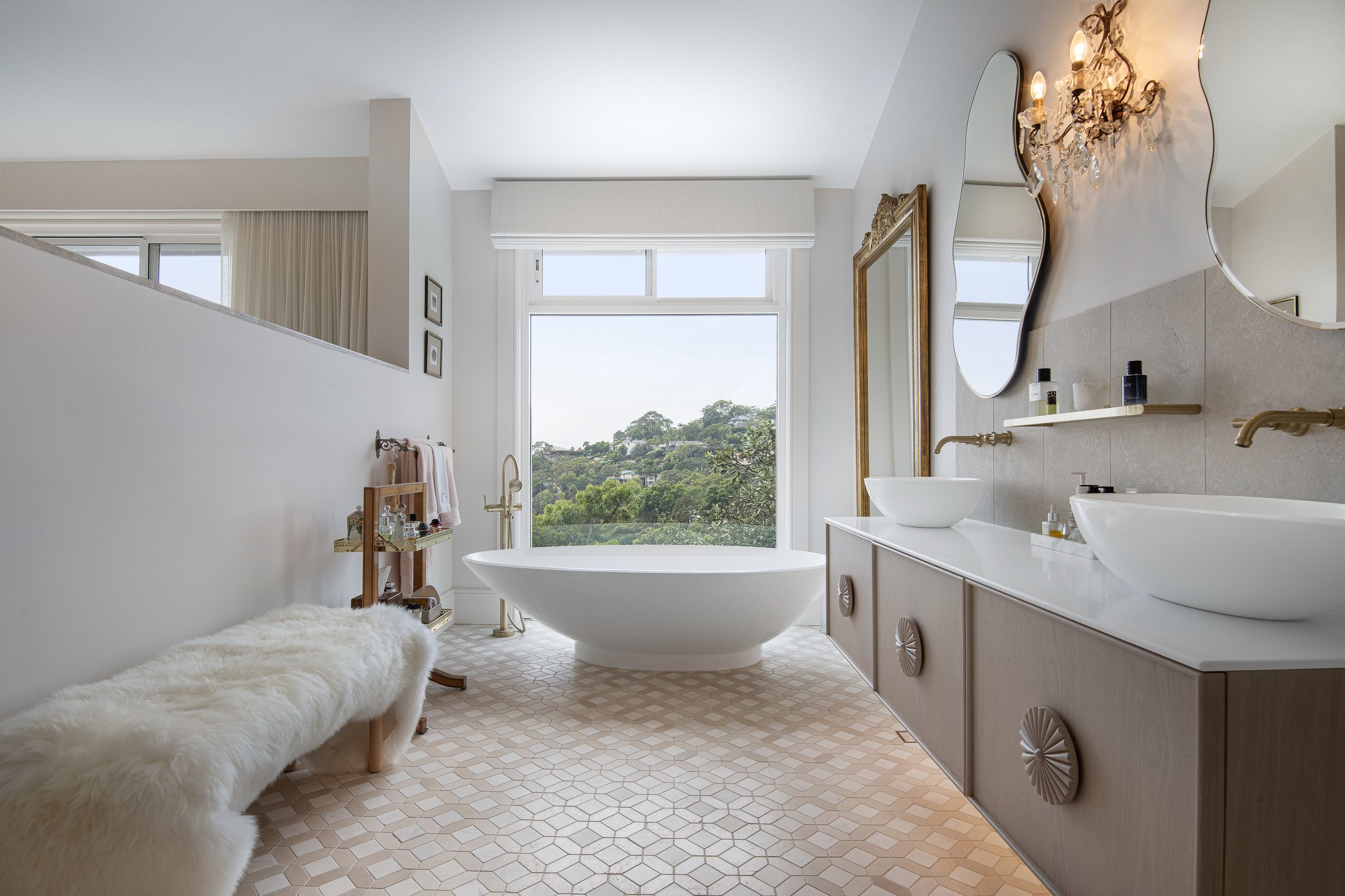
Pacific
This renovation reimagines the ground floor with a grand entry hall flowing into a light-filled living space featuring vaulted ceilings. The design includes an extended open-plan kitchen/living/dining area with 4m ceilings, a large island, butler’s pantry, and wine fridge.
New additions include a guest suite with ensuite, reconfigured master suite with His & Hers walk-ins and a view-focused layout. A generous laundry offers ample bench space, linen storage. The lower level features a second living area with its own powder room and a full walk-in wine tasting cellar—perfect for entertaining.
DA - Renovation
LOCATION: Palm Beach NSW
INTERIORS: Patina Interior
PHOTOGRAPHER: JC Photography


















